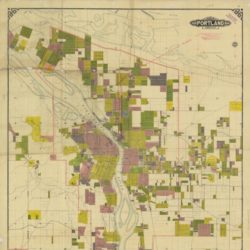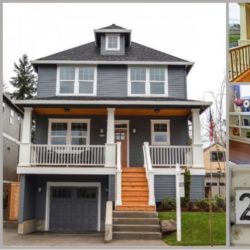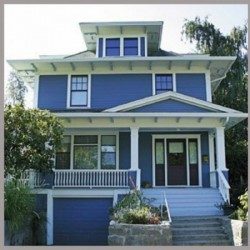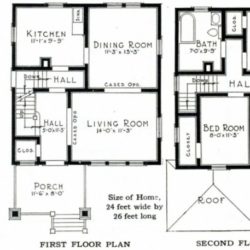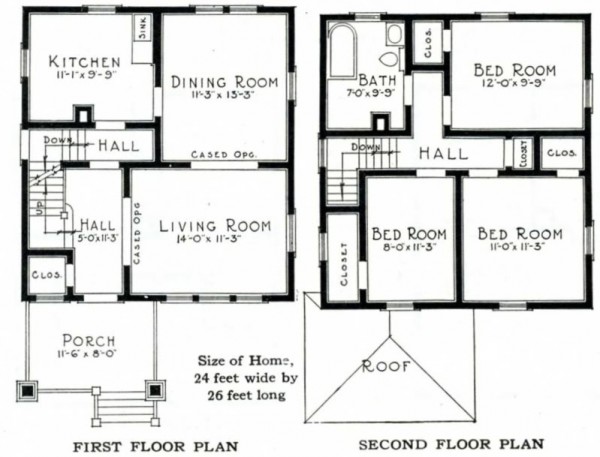
The Foursquare: Past & Present
Take a walk through any older Portland neighborhood or suburb and more than likely, you’ll come across a four-square style house. Following the Lewis & Clark Exhibition of 1905, the four square arrived in Portland and became popular during the city’s biggest residential building-boom. The majority of this style was built during the pre-World War I era. Four-square architecture can be seen across the country, as it was the most popular style built between the 1900’s through 1930’s. As the prosperous 1920’s progressed, the four square had to compete with the more elaborate house styles that emerged, but remained a classic and simple design still popular today.
The four-square is designed just as its names states…a “square”. These homes are almost always 2-story’s, to make full use of the narrow city lots, capped off with a pyramid shaped roof line (commonly known as a “hip roof”) with dormers to add extra space in the attic. On some styles, eaves would extend beyond the walls with solid or ornate brackets, similar to that of the Prairie School style. Another prominent feature is the substantial front porch – usually extending across the full width of the house and covered with a low-hipped roof. While some elements are not geometrically exact, such as the first story door and windows placed off to the side, the second story windows are almost always symmetrical. Exterior trim in Portland were predominately simplistic, with horizontal wood siding on the first floor topped by wood shingles on the second floor.
Interiors of a four-square kept with the basic layout, four square rooms on each floor of the home. Thoughtfully placed at each corner, these rooms included multiple windows to improve cross-ventilation in a time before the days of air conditioning or electric fans. Some elements from the Craftsman, Colonial Revival, and even the Art Deco style can be seen in the interior appointments and fixtures, but kept with the simplicity of the style.
Now that you’ve had your history lesson, take a look at an Everett Custom Home and you’ll notice the historical design elements of the All-American four-square style, apparent in the homes we build throughout Portland’s historic neighborhoods. While some interior alterations have been made to accommodate today’s needs, this simplistic style continues to be in high-demand after almost 100 years since its introduction to Portland. Everett kept with the architectural features, including elements of the city’s past….the vintage tile house numbers, distributed to Portland homeowners in the 1930’s when the city developed a standardized house numbering system, and building our front porch decks with the same Douglas Fir wood as used when these homes were first built. Everett Custom Homes strives to continue the Portland history by building homes that are a worthy addition to our historic neighborhoods.
Check out this article, featured in Oregonlive’s Home & Garden section……we’re so excited to share a little more Portland history with everyone!!
Get in touch with us to find out more about upcoming news & events.
